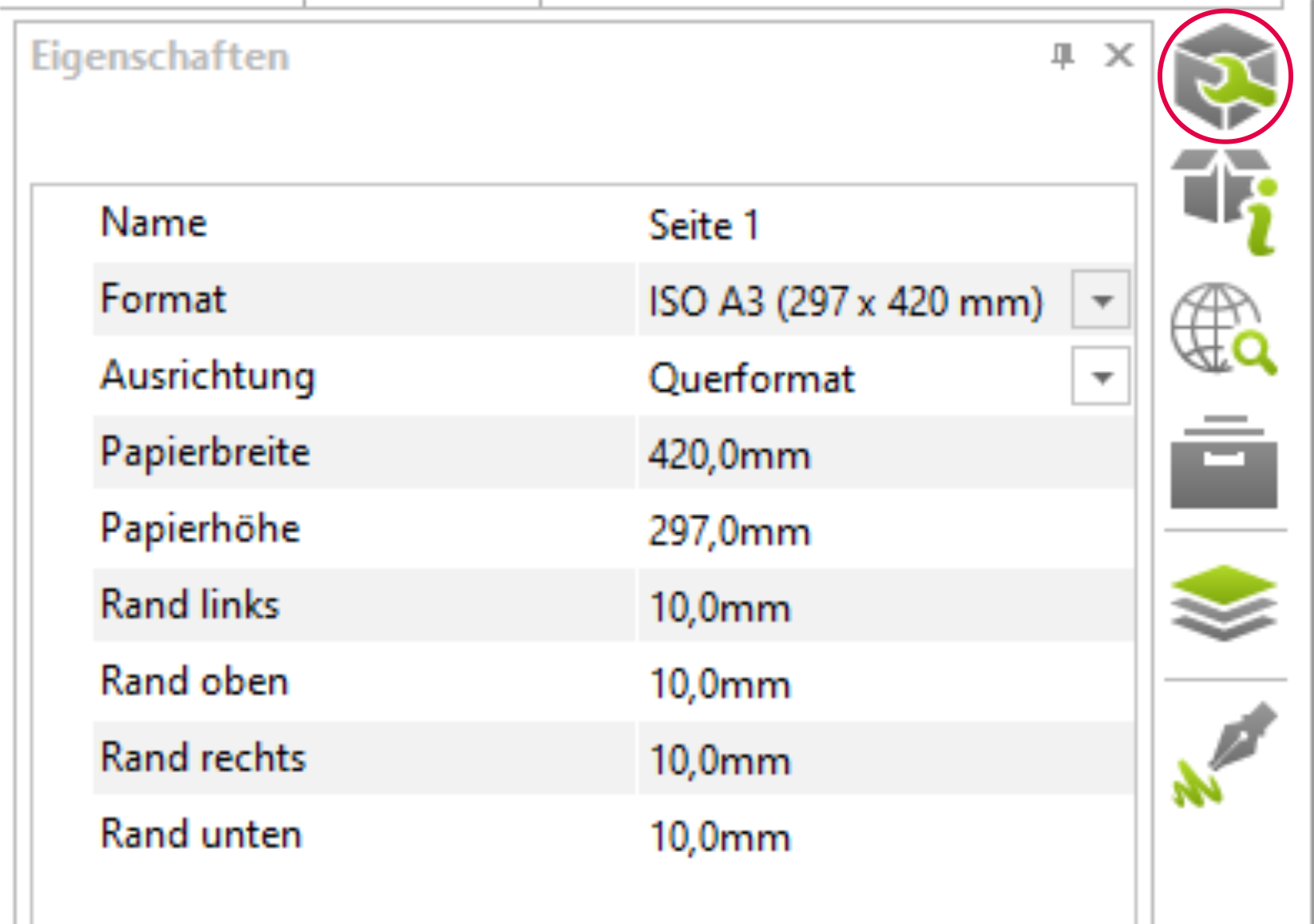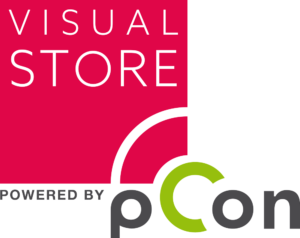Layout
Overview
The Presentation tab takes you to the Layout area. In this area you can compile pages for the printout, which can contain e.g. the floor plan and views of your planning.

General settings


The marked arrow in the Page group takes you to the layout settings.
Change the line thickness factor to 0.2. If you find out later that the lines are too thin or not completely displayed, increase the value step by step by 0.1.
Set up a page
In the layout area, one page is already created at the beginning. You can create more pages and customize them using the properties editor.

- Create new layout page:
- Click on the highlighted area
- Delete layout page:
- Click on the cross of the page you want to delete

Using the property editor, you can make the settings for the page.
- Page name: e.g. floor plan, perspective 1,...
- Paper size: selection from DIN formats or user-defined
- Orientation: Portrait / Landscape
- user-specific settings for paper dimensions and margin
Insert and edit objects
You can insert various objects into your layout pages, such as stamps and viewports. Besides, the layout area also provides options for inserting images, texts and drawing elements.
Insert stamp
Under the Insert group you can insert a default stamp. If you have already created your own stamp, you can select it using the Stamp function. By means of the property editor, the size, position and the values of the input fields can be edited.
Insert viewport
Viewports can be used to drop views from the planning area into the layout area. To do this, proceed as follows:

- Click the View Window button on the Layout tab (Insert group).
- Now click anywhere on the page and drag the window open.
- Another click fixes the size of the window.
- You can now create more windows on the layout page. After that you can make individual settings for each window using the property editor and the interaction mode.
Viewport properties
Each object of a layout page can be edited in its properties with the help of the Properties Editor, which you can find in the Layout Area (in the Toolbar). You select any object of the page and then click the Properties button. After that you can start your modifications. In the following image you can see which properties a viewport has, respectively which changes you can make here.

Viewport printing to scale
A scale can be defined for viewports in orthographic or isometric projection or in a 2D view. Use the property editor to set one of the aforementioned projections under Camera. Afterwards, preset scales are available via the Scaling field. Alternatively, you can enter a free scaling.

Layout Templates
So that you can also use your layout for future planning, save it as a template.
Once you have made all the desired settings and inserted and modified viewports and stamps, save the layout in the application menu, via Save as. In the dialog that opens, select Drawing template (*.dwt) as the file format and save to the desired directory. Use the Import function, Page group, Layout tab to call up the layout template.
The template contains all the information you have defined. This means that when you import the template, not only the arrangement of the viewports, perspective and display modes, but also all the information about layers that are shown or hidden is transferred.

